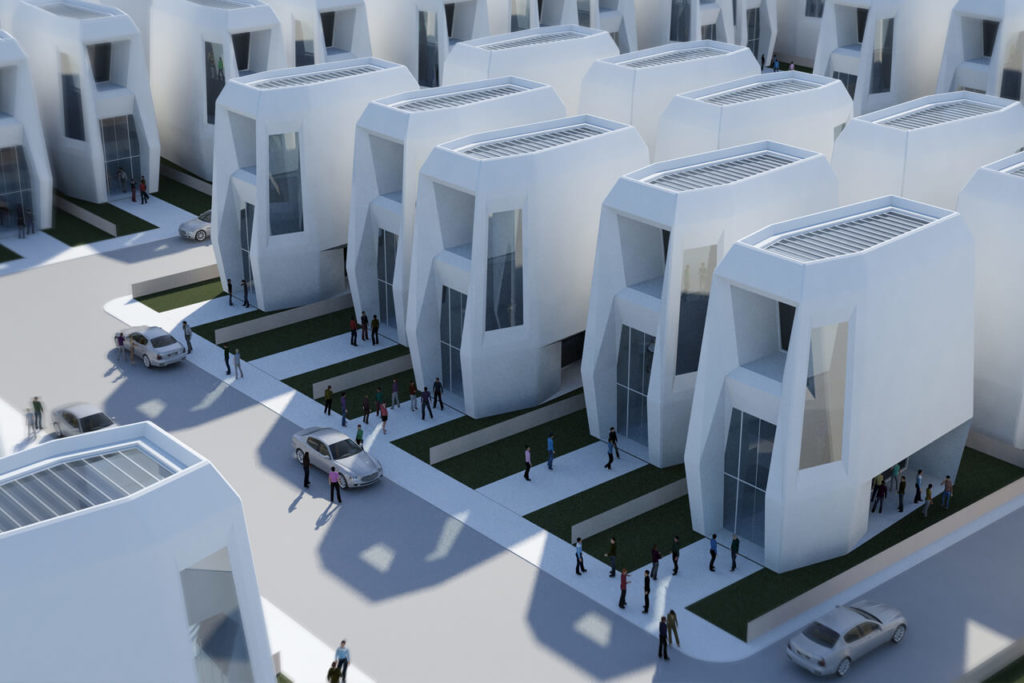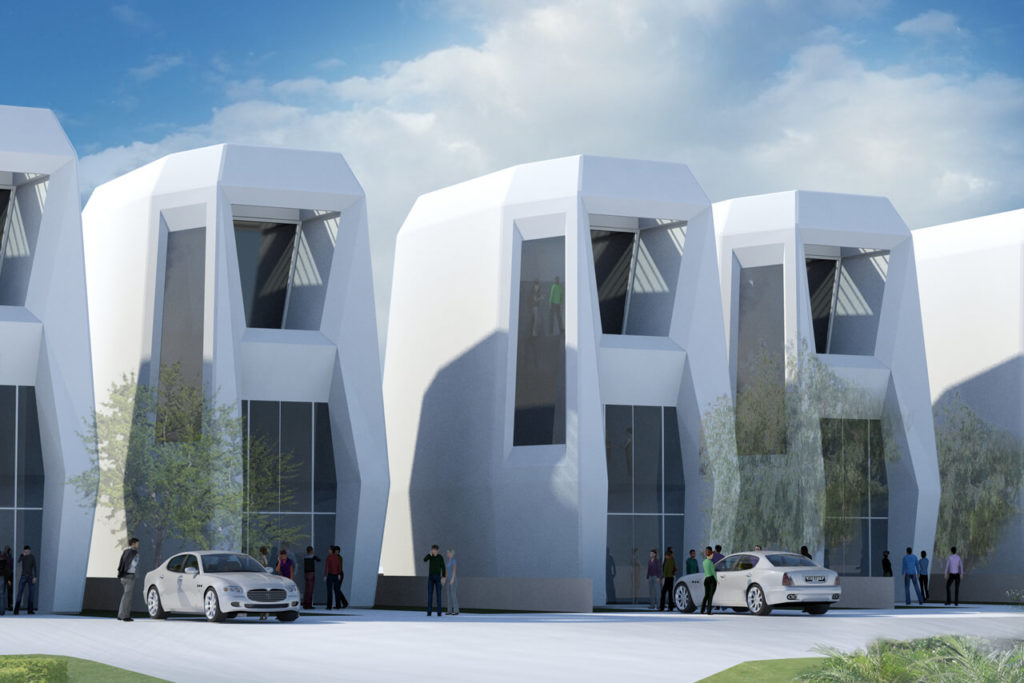Vertical House Development concept was emerged from the need to provide large build up area dwelling units on plots of land that are relatively small.
The development provides 60 vertical 2-bedroom and 3-bedroom detached houses with private garden allocated to each unit.
Living programme is distributed over three floors, sitting areas are located at ground level with open plan kitchen that is also open towards a back yard. Bedrooms are located at the first and second floors with family sitting area located at the top floor and provided with a roof terrace.



